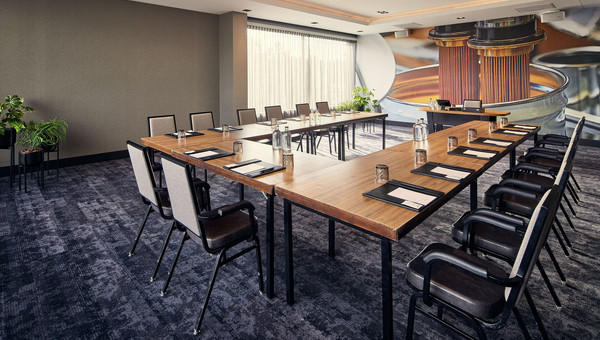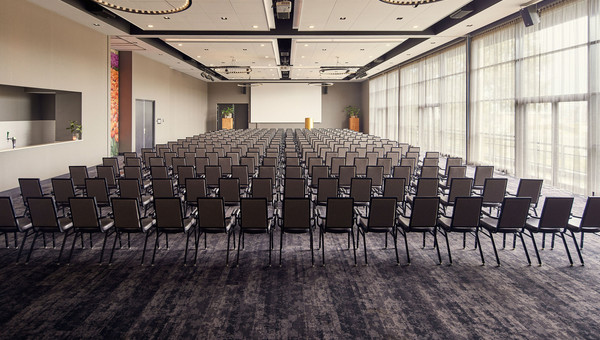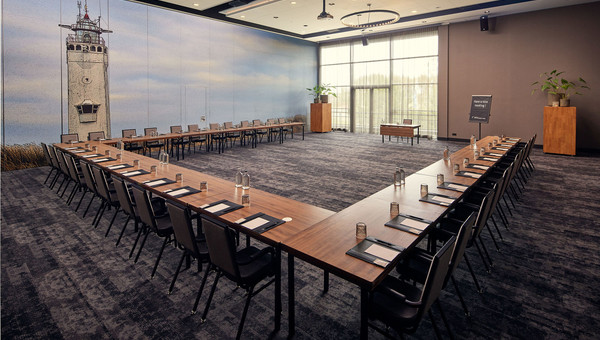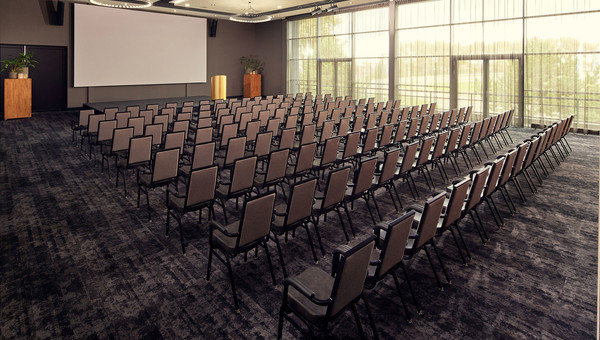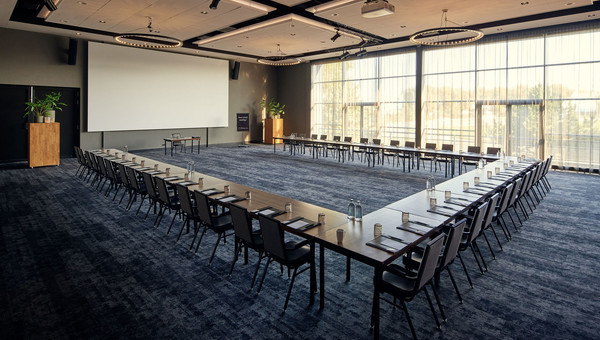Room overview
Multifunctional meeting rooms
Van der Valk Hotel Sassenheim – Leiden has no fewer than 16 multifunctional rooms in the conference center on the first floor. Each meeting room has natural light and is equipped with the latest technologies. Sound, light, image and temperature are easy to operate via a touchscreen and thanks to the innovative service caller you can request support directly from our employees. In addition, each meeting room is warmly and attractively furnished, with an eye for detail and a lot of comfort.
Our meeting room in Sassenheim offers possibilities for different types of meetings and events, such as meetings, product launches and presentations. Be inspired by our Banquet Sales staff, who will be happy to tell you more about the conference center or to show you the possibilities per meeting room during a personal (digital) tour.
Meeting room with car lift
It is possible to place heavy materials in one meeting room, Region 2, by means of a goods lift (scissor lift). This meeting room is especially suitable for meetings and product launches where large objects are displayed. Feel free to ask about the possibilities at our Banquet Sales department or request a personal (digital) tour of the meeting rooms.
Room overview
Below you will find an overview of all our luxury meeting rooms and the corresponding capacities. Do you have a special room setup in mind? We like to think along with you! Contact us quickly for a personal (digital) tour.
Comfortable meeting rooms for
Meet, eat, party
-
Regio 1
-
U-shape
35 pers.
-
Boardroom
28 pers.
-
Theater
150 pers.
-
School
84 pers.
-
Reception
200 pers.
-
Gala
96 pers.
-
Exam
50 pers.
-
Cabaret
72 pers.
-
Carré
45 pers.
- Surface: 175 m²
- Dimensions (lxwxh): 14x12x5 m
- Sunscreens
- All meeting rooms on the same floor
- LED lighting with adjustable color schemes
- Sound system
- Projector screen
- Room with a large entrance doors
- Dimensions: at least 360 cm high
- Can be combined
- Climate control
- Acoustic ceiling
- Beamer with projector screen
- Daylight
- Soundproof walls
- Good lightning
- Free WiFi
- Wheelchair accessible
- Writing material
- Blinds
-
-
Regio 2
-
U-shape
48 pers.
-
Boardroom
36 pers.
-
Theater
250 pers.
-
School
112 pers.
-
Reception
350 pers.
-
Gala
198 pers.
-
Exam
60 pers.
-
Cabaret
114 pers.
-
Carré
60 pers.
- Surface: 250 m²
- Dimensions (lxwxh): 17x14x5 m
- Climate control
- Sunscreens
- Room with a large entrance doors
- All meeting rooms on the same floor
- LED lighting with adjustable color schemes
- Sound system
- Dimensions: at least 360 cm high
- Projector screen
- Can be combined
- Acoustic ceiling
- Beamer with projector screen
- Daylight
- Soundproof walls
- Good lightning
- Free WiFi
- Wheelchair accessible
- Writing material
- Blinds
-
-
Regio 3
-
U-shape
18 pers.
-
Boardroom
16 pers.
-
Theater
35 pers.
-
School
14 pers.
-
Reception
-
Gala
24 pers.
-
Exam
7 pers.
-
Cabaret
16 pers.
-
Carré
- Surface: 49 m²
- Dimensions (lxwxh): 10x5x5 m
- Sunscreens
- All meeting rooms on the same floor
- LED lighting with adjustable color schemes
- Sound system
- Dimensions: at least 360 cm high
- Projector screen
- Climate control
- Can be combined
- Acoustic ceiling
- Beamer with projector screen
- Daylight
- Soundproof walls
- Free WiFi
- Wheelchair accessible
- Writing material
- Blinds
-
-
Regio 4
-
U-shape
18 pers.
-
Boardroom
16 pers.
-
Theater
35 pers.
-
School
14 pers.
-
Reception
-
Gala
24 pers.
-
Exam
7 pers.
-
Cabaret
16 pers.
-
Carré
- Surface: 47 m²
- Dimensions (lxwxh): 9.9x4.7x5.05 m
- Climate control
- Sunscreens
- Room with a large entrance doors
- All meeting rooms on the same floor
- Sound system
- Dimensions: at least 360 cm high
- Projector screen
- Acoustic ceiling
- Beamer with projector screen
- Daylight
- Soundproof walls
- Good lightning
- Free WiFi
- Wheelchair accessible
- Writing material
- Blinds
-
-
Regio 5
-
U-shape
26 pers.
-
Boardroom
20 pers.
-
Theater
78 pers.
-
School
28 pers.
-
Reception
100 pers.
-
Gala
72 pers.
-
Exam
14 pers.
-
Cabaret
36 pers.
-
Carré
34 pers.
- Surface: 98 m²
- Dimensions (lxwxh): 10x10x5 m
- Climate control
- Sunscreens
- All meeting rooms on the same floor
- Can be combined
- Sound system
- Dimensions: at least 360 cm high
- Projector screen
- LED lighting with adjustable color schemes
- Acoustic ceiling
- Beamer with projector screen
- Daylight
- Soundproof walls
- Free WiFi
- Wheelchair accessible
- Writing material
- Blinds
-
-
Regio 1-2
-
U-shape
72 pers.
-
Boardroom
64 pers.
-
Theater
420 pers.
-
School
130 pers.
-
Reception
550 pers.
-
Gala
310 pers.
-
Exam
130 pers.
-
Cabaret
186 pers.
-
Carré
85 pers.
- Surface: 423 m²
- Dimensions (lxwxh): 29x14,6x5,05 m
-
-
Regio 3-4
-
U-shape
28 pers.
-
Boardroom
24 pers.
-
Theater
80 pers.
-
School
28 pers.
-
Reception
90 pers.
-
Gala
64 pers.
-
Exam
14 pers.
-
Cabaret
24 pers.
-
Carré
38 pers.
- Surface: 95 m²
- Dimensions (lxwxh): 9,9x9,6x5,05 m
-
-
Regio 1-2-3-4-5
-
U-shape
-
Boardroom
-
Theater
590 pers.
-
School
206 pers.
-
Reception
720 pers.
-
Gala
416 pers.
-
Exam
-
Cabaret
246 pers.
-
Carré
- Surface: 612 m²
- Climate control
- Sunscreens
- Room with a large entrance doors
- Power supply
- Acoustic ceiling
- Beamer with projector screen
- Daylight
- Soundproof walls
- Good lightning
- Free WiFi
- Wheelchair accessible
- Writing material
- Blinds
-
-
Industrie 1
-
U-shape
-
Boardroom
20 pers.
-
Theater
-
School
-
Reception
-
Gala
-
Exam
-
Cabaret
-
Carré
- Surface: 53 m²
- Dimensions (lxwxh): 11x5x3 m
- Climate control
- Sunscreens
- All meeting rooms on the same floor
- Sound system
- Projector screen
- Acoustic ceiling
- Beamer with projector screen
- Daylight
- Soundproof walls
- Free WiFi
- Writing material
- Wheelchair accessible
- Blinds
-
-
Industrie 2
-
U-shape
16 pers.
-
Boardroom
-
Theater
-
School
-
Reception
-
Gala
-
Exam
-
Cabaret
-
Carré
- Surface: 60 m²
- Dimensions (lxwxh): 10x6x3 m
- Climate control
- Sunscreens
- All meeting rooms on the same floor
- Sound system
- Projector screen
- Acoustic ceiling
- Beamer with projector screen
- Daylight
- Free WiFi
- Soundproof walls
- Good lightning
- Wheelchair accessible
- Writing material
- Blinds
-
-
Industrie 3
-
U-shape
-
Boardroom
14 pers.
-
Theater
-
School
-
Reception
-
Gala
14 pers.
-
Exam
-
Cabaret
-
Carré
- Surface: 37 m²
- Dimensions (lxwxh): 8x5x3 m
- Climate control
- Sunscreens
- All meeting rooms on the same floor
- Sound system
- Projector screen
- Acoustic ceiling
- Beamer with projector screen
- Daylight
- Soundproof walls
- Good lightning
- Free WiFi
- Wheelchair accessible
- Writing material
- Blinds
-
-
Industrie 4
-
U-shape
-
Boardroom
14 pers.
-
Theater
-
School
-
Reception
-
Gala
14 pers.
-
Exam
-
Cabaret
-
Carré
- Surface: 37 m²
- Dimensions (lxwxh): 8x5x3 m
- Climate control
- Sunscreens
- All meeting rooms on the same floor
- Sound system
- Projector screen
- Acoustic ceiling
- Beamer with projector screen
- Daylight
- Soundproof walls
- Free WiFi
- Wheelchair accessible
- Writing material
- Blinds
-
-
Industrie 5
-
U-shape
-
Boardroom
14 pers.
-
Theater
-
School
-
Reception
-
Gala
14 pers.
-
Exam
-
Cabaret
-
Carré
- Surface: 37 m²
- Dimensions (lxwxh): 8x5x3 m
- Climate control
- Sunscreens
- All meeting rooms on the same floor
- Sound system
- Projector screen
- Acoustic ceiling
- Beamer with projector screen
- Daylight
- Soundproof walls
- Free WiFi
- Wheelchair accessible
- Writing material
- Blinds
-
-
Industrie 6
-
U-shape
18 pers.
-
Boardroom
16 pers.
-
Theater
30 pers.
-
School
24 pers.
-
Reception
-
Gala
24 pers.
-
Exam
12 pers.
-
Cabaret
24 pers.
-
Carré
18 pers.
- Surface: 79 m²
- Dimensions (lxwxh): 10x8x3 m
- Climate control
- Sunscreens
- All meeting rooms on the same floor
- Sound system
- Projector screen
- Acoustic ceiling
- Beamer with projector screen
- Daylight
- Soundproof walls
- Free WiFi
- Wheelchair accessible
- Writing material
- Blinds
-
-
Familie 1
-
U-shape
-
Boardroom
14 pers.
-
Theater
-
School
-
Reception
-
Gala
14 pers.
-
Exam
-
Cabaret
-
Carré
- Surface: 43 m²
- Dimensions (lxwxh): 8x6x3 m
- All meeting rooms on the same floor
- Sound system
- Projector screen
- Climate control
- Acoustic ceiling
- Beamer with projector screen
- Daylight
- Soundproof walls
- Good lightning
- Free WiFi
- Wheelchair accessible
- Writing material
- Blinds
-
-
Familie 2
-
U-shape
16 pers.
-
Boardroom
12 pers.
-
Theater
45 pers.
-
School
16 pers.
-
Reception
40 pers.
-
Gala
32 pers.
-
Exam
8 pers.
-
Cabaret
24 pers.
-
Carré
20 pers.
- Surface: 55 m²
- Dimensions (lxwxh): 7x8x3 m
- Sunscreens
- Room with a large entrance doors
- All meeting rooms on the same floor
- Can be combined
- Sound system
- Projector screen
- Climate control
- Acoustic ceiling
- Beamer with projector screen
- Daylight
- Soundproof walls
- Good lightning
- Free WiFi
- Wheelchair accessible
- Writing material
- Blinds
-
-
Familie 3
-
U-shape
16 pers.
-
Boardroom
14 pers.
-
Theater
35 pers.
-
School
12 pers.
-
Reception
40 pers.
-
Gala
24 pers.
-
Exam
8 pers.
-
Cabaret
-
Carré
20 pers.
- Surface: 42 m²
- Dimensions (lxwxh): 8x6x3 m
- All meeting rooms on the same floor
- Sound system
- Projector screen
- Climate control
- Acoustic ceiling
- Beamer with projector screen
- Daylight
- Good lightning
- Soundproof walls
- Free WiFi
- Wheelchair accessible
- Writing material
- Blinds
-
-
Familie 4
-
U-shape
16 pers.
-
Boardroom
12 pers.
-
Theater
45 pers.
-
School
20 pers.
-
Reception
50 pers.
-
Gala
32 pers.
-
Exam
9 pers.
-
Cabaret
26 pers.
-
Carré
20 pers.
- Surface: 63 m²
- Dimensions (lxwxh): 7.8x8.1x3 m
- Sunscreens
- Room with a large entrance doors
- All meeting rooms on the same floor
- Can be combined
- Sound system
- Projector screen
- Climate control
- Acoustic ceiling
- Beamer with projector screen
- Daylight
- Soundproof walls
- Good lightning
- Free WiFi
- Wheelchair accessible
- Writing material
- Blinds
-
-
Familie 2 - 4
-
U-shape
36 pers.
-
Boardroom
34 pers.
-
Theater
100 pers.
-
School
36 pers.
-
Reception
90 pers.
-
Gala
64 pers.
-
Exam
18 pers.
-
Cabaret
50 pers.
-
Carré
44 pers.
- Surface: 216 m²
- Dimensions (lxwxh): 13,7 x 15,8 x 3 m
- Sunscreens
- Room with a large entrance doors
- All meeting rooms on the same floor
- Can be combined
- Sound system
- Projector screen
- Climate control
- Acoustic ceiling
- Beamer with projector screen
- Daylight
- Soundproof walls
- Good lightning
- Free WiFi
- Wheelchair accessible
- Writing material
- Blinds
-
